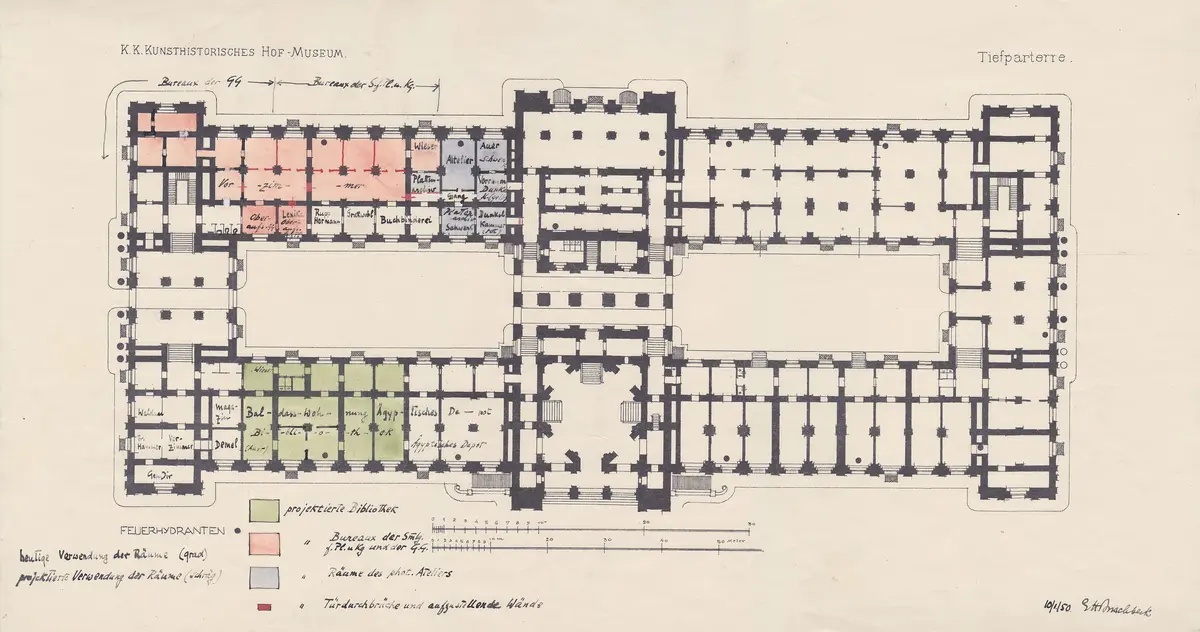Kunsthistorisches Museum. Tiefparterre. Nutzungsplan
Grundriss des Tiefparterres mit farblich hinterlegten projektierten Raumnutzungen und handschriftlichen Ergänzungen, Maßstab 1:400
Title:
Kunsthistorisches Museum. Tiefparterre. Nutzungsplan
Depiction/Institution:
Kunsthistorisches Museum Wien, Wien DNB
Time:
10.01.1950
Object Name:
Plan
Material/technology:
Papier
Dimensions:
H. 30 x B. 56 cm
Copyright:
Kunsthistorisches Museum Wien, Archiv
Invs.:
Archiv, XI 1556
